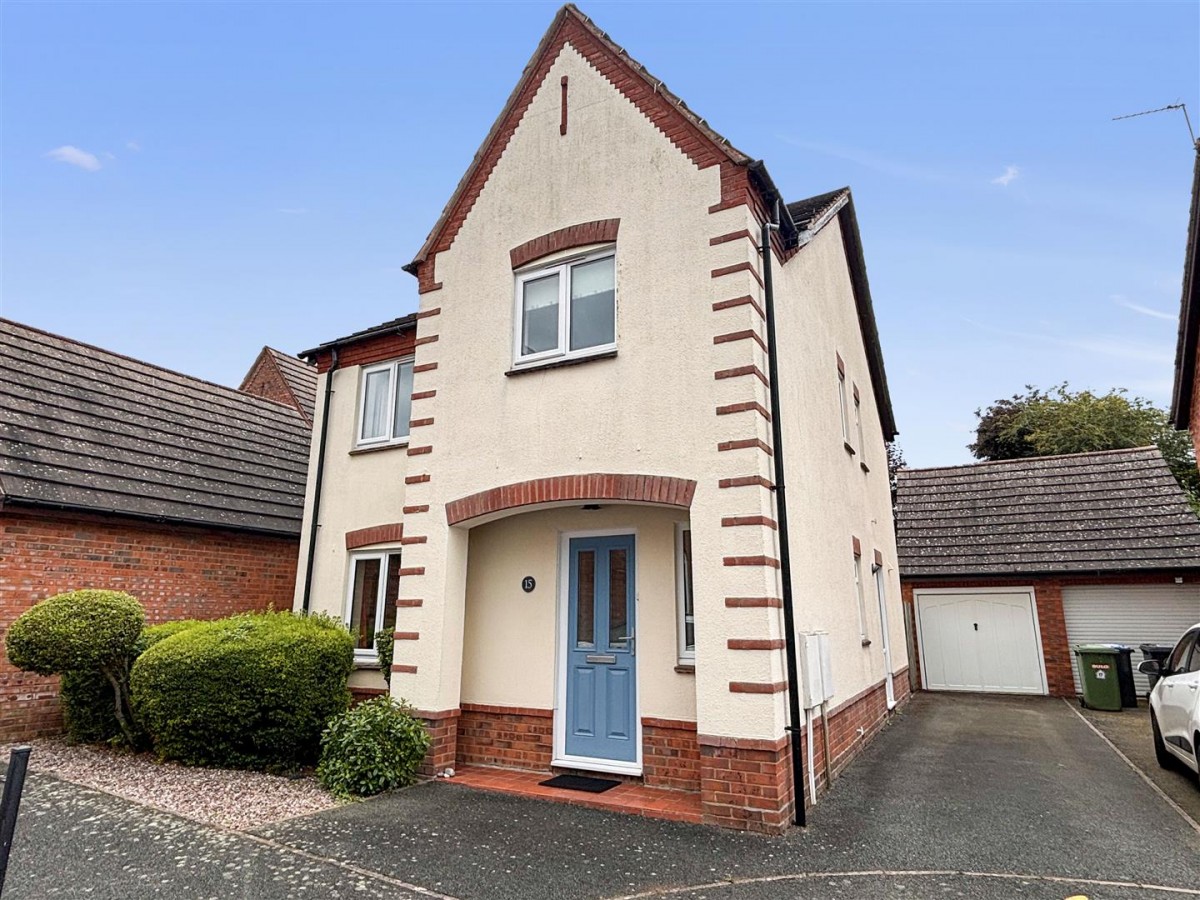4 Bedroom House - Detached For Sale
Chestnut Grove, Moreton Morrell, Warwick
Offers Over £400,000
- Village Location
- Detached House
- Living Room
- Dining Room
- Kitchen
- Master Bedroom & Ensuite
- Three Further Bedrooms
- Garage
- Tandem Driveway
- EPC Rating D
Village location and tucked away at the end of a cul-de-sac, a detached house with garage and parking. The accommodation comprises of living room, dining room, kitchen and downstairs cloakroom. Upstairs there are four bedrooms, family bathroom and ensuite shower room. Outside there is an enclosed rear garden.
ACCOMMODATION
Front door leading into the entrance hall with window to front, wall mounted radiator, stairs rising to the first floor and useful cloak cupboard. Door into the cloakroom which is partially tiled and fitted with wc and wash hand basin and wall mounted radiator. The living room features central gas fireplace with decorative surround, windows overlooking front aspect, wall mounted radiator and doors leading through to the dining room. The dining room has wall mounted radiator and patio doors leading out to the rear garden. Door into the kitchen which is fitted with a range of wall and base units with worktop over, integrated cooker and grill with four burner hob and extractor over. Integrated fridge freezer, space for washing machine and dishwasher, inset sink and drainer with window overlooking the rear garden. Upstairs the first floor landing has access to loft hatch and door to storage cupboard and a further door to large airing cupboard. Bedroom one offers built in wardrobe, window to the front aspect and wall mounted radiator. Door into ensuite, with tiled floor, shower enclosure, wc and wash hand basin. Obscure window to the side, wall mounted radiator and extractor fan. Both bedroom two and three have wall mounted radiators and windows to rear aspect. Bedroom four has wall mounted radiator, useful storage cupboard over the bulkhead and window to the front. The bathroom is fitted with a suite comprising of wc, wash hand basin and bath. Tiled floor, extractor and obscure window to side.
OUTSIDE
The rear garden enjoys a patio area adjoining the property with steps up to a lawned area. Further patio area at the bottom of the garden. Timber boundary and bordered with trees and shrubs. Side gate to tandem driveway and garage, which offers up and over door to front, personnel door and window to side. Power and light.
GENERAL INFORMATION
TENURE: The property is understood to be freehold. This should be checked by your solicitor before exchange of contracts.
SERVICES: We have been advised by the vendor that electricity, water and drainage are connected to the property. However this should be checked by your solicitor before exchange of contracts. LPG gas heating to radiators.
RIGHTS OF WAY: The property is sold subject to and with the benefit of any rights of way, easements, wayleaves, covenants or restrictions etc. as may exist over same whether mentioned herein or not.
COUNCIL TAX: Council Tax is levied by the Local Authority and is understood to lie in Band E.
CURRENT ENERGY PERFORMANCE CERTIFICATE RATING: D A full copy of the EPC is available at the office if required.
VIEWING: By Prior Appointment with the selling agent.
- Village Location
- Detached House
- Living Room
- Dining Room
- Kitchen
- Master Bedroom & Ensuite
- Three Further Bedrooms
- Garage
- Tandem Driveway
- EPC Rating D
- Leamington Spa Rail Station is 5.60 miles away.
- Warwick Rail Station is 5.90 miles away.
- Warwick Parkway Rail Station is 6.30 miles away.
- Stratford-upon-Avon Rail Station is 7.15 miles away.
- Stratford-upon-Avon Parkway Rail Station is 7.74 miles away.
