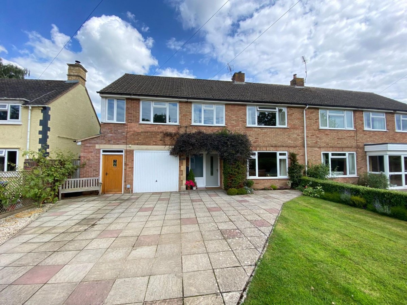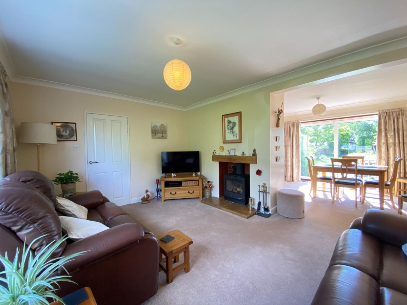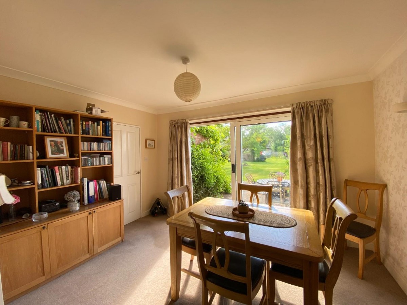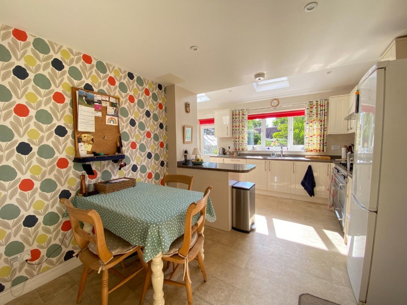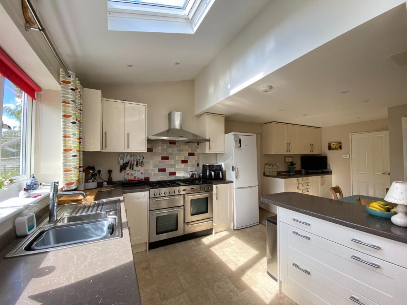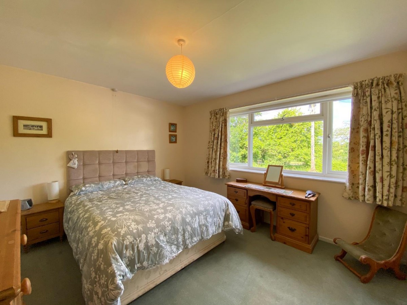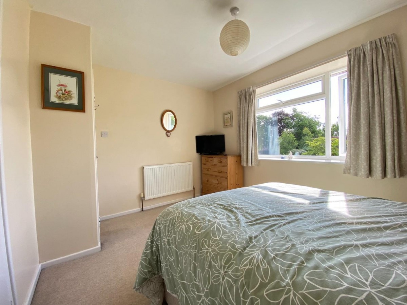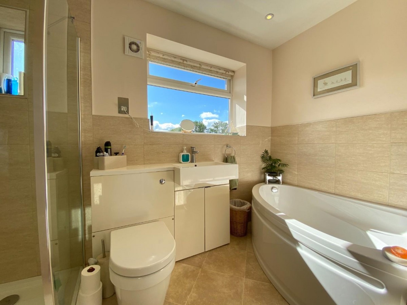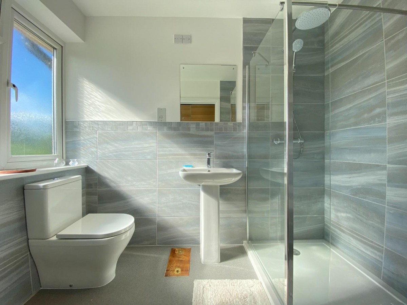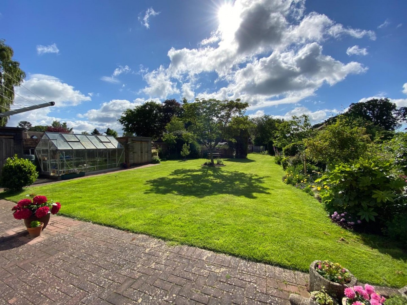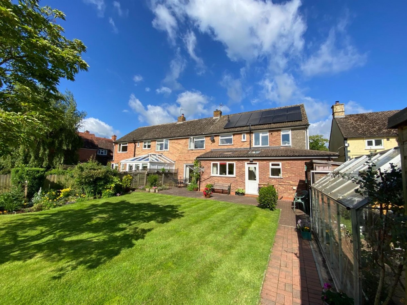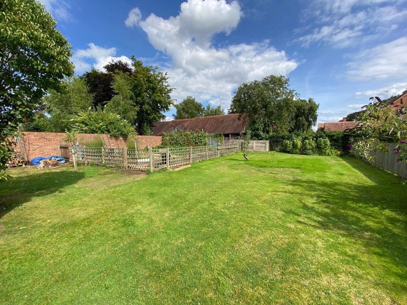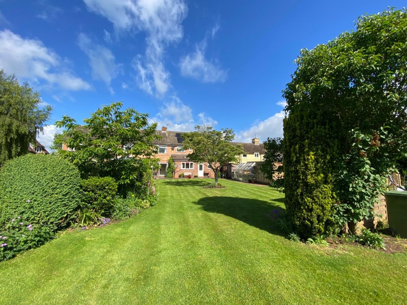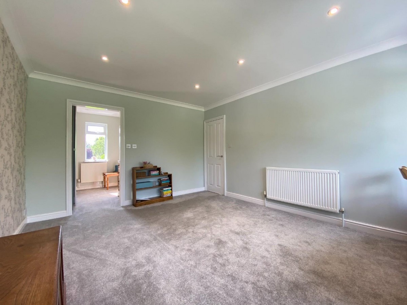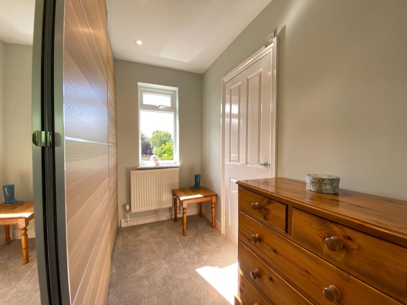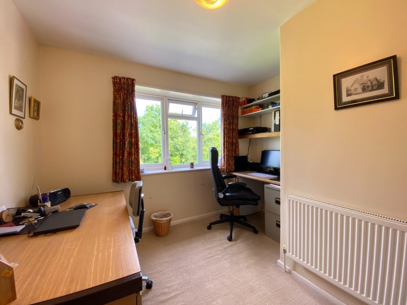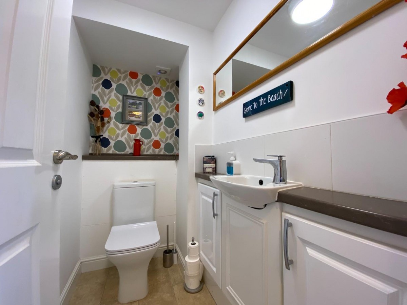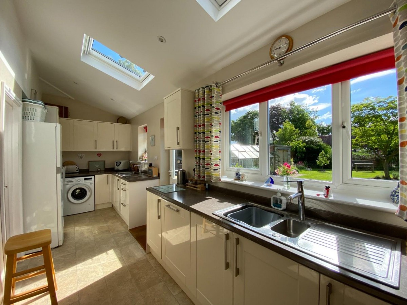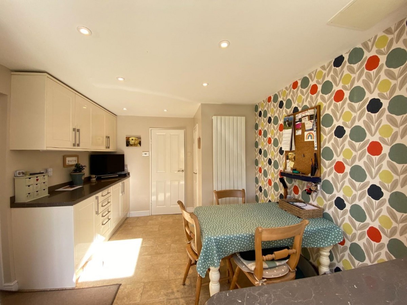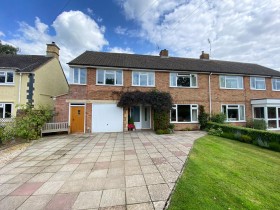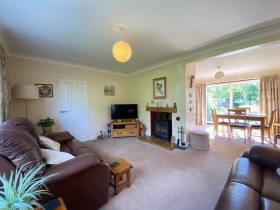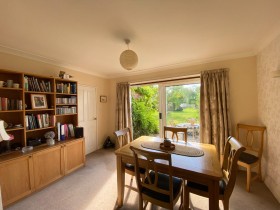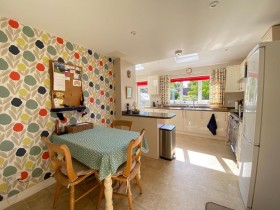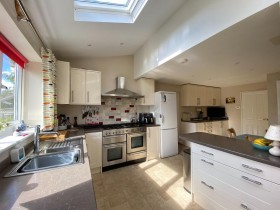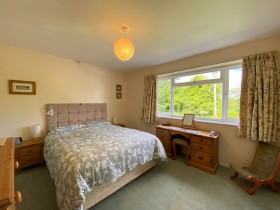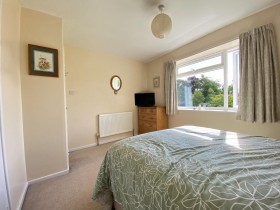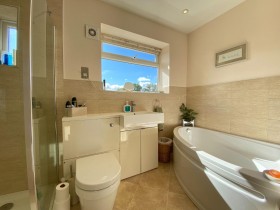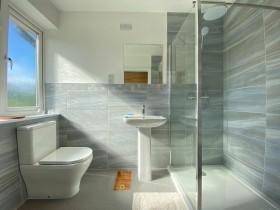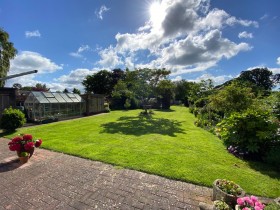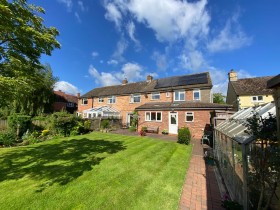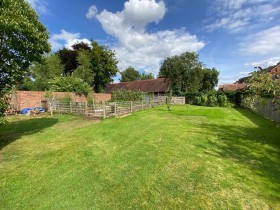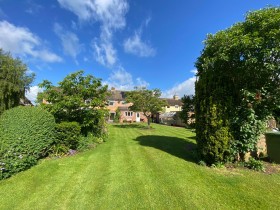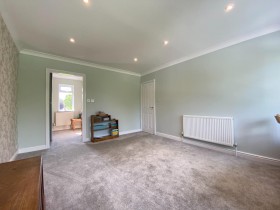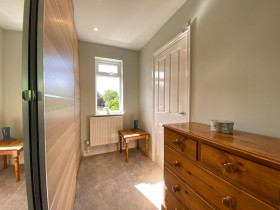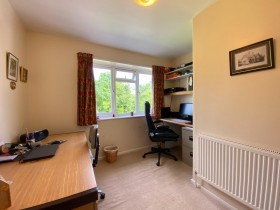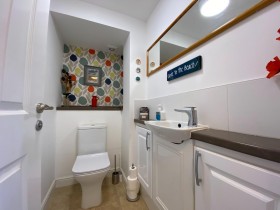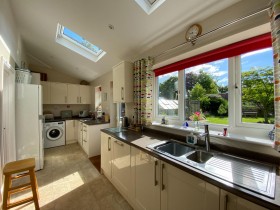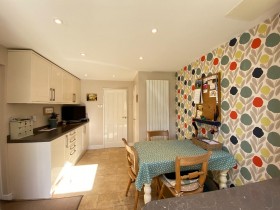4 Bedroom House - Semi-Detached For Sale
Campden Road, Clifford Chambers, Stratford-upon-Avon
Asking Price £500,000
- Four bedrooms
- Integral garage and driveway parking
- Main bedroom with dressing room and en suite
- Open plan kitchen/diner and utility
- Village location on the outskirts of Stratford upon Avon
- Generous and well stocked garden
- Very well presented
- Solar PV
A greatly improved, very well proportioned and spacious four bedroom home, benefitting from a wealth of improvements and extensions, large gardens and excellent position. Accommodation comprises entrance hall, kitchen/diner, two further reception rooms, master with dressing room and en suite, three further bedrooms, family bathroom, garage, loft room, large front and rear gardens and off road parking for four/five cars.
ACCOMMODATION
A storm porch with quarry tiled floor and outdoor lighting leads to a front door.
ENTRANCE HALL
with solid oak floor and stairs to first floor.
SITTING/DINING ROOM
SITTING AREA
with window to front, Yeoman log burner with oak mantle and stone hearth.
DINING AREA
with sliding glazed doors leading to rear garden.
KITCHEN/DINER
LED spotlights, tile effect flooring, matching wall, base and drawer units with work top over and upturn, one and a half bowl stainless steel sink with drainer, Toledo Rangemaster electric dual oven and grill, with five ring gas hob and hot plate and Rangemaster extractor over, fitted AEG dishwasher, pantry cupboard. Adjoining utility area with continued units, space for washing machine, tumble drier and fridge freezer, single stainless steel sink with drainer.
VESTIBULE
CLOAKROOM
with tile effect vinyl flooring, wc, wash hand basin with mixer tap and fitted storage under.
INTEGRAL GARAGE
with up and over electric door, solid oak pedestrian door to front and further door to rear allowing side access. Further benefits of the garage include water, power, light and space for a chest freezer.
FIRST FLOOR LANDING
with airing cupboard housing Worcester Bosch boiler, loft access with ladder leading to loft.
MAIN BEDROOM
a double room with two windows to front, LED spotlights.
DRESSING ROOM
with space for wardrobes and window to rear.
EN SUITE
wc, wash hand basin, electric chrome heated towel rail, walk in shower with glass screen and LED spotlights, frosted window to rear, part tiled walls, vinyl floor.
BEDROOM TWO
a double room with fitted wardrobes and window to front.
BEDROOM THREE
a double room with fitted wardrobes and window to rear.
BATHROOM
walk in shower and glass screen, wc, wash hand basin with storage unit under, corner bath, chrome heated towel rail, LED spotlights and window to rear.
BEDROOM FOUR
L shaped, with space for a desk and window to rear.
LOFT
a useable space accessed via a loft ladder, window to side.
OUTSIDE
To the FRONT is a paved and stone chipping driveway with parking for several vehicles. Partly laid to lawn, low hedge and trellis borders.
REAR GARDEN
with a block paved seating area, hardstanding with shed, the garden is mainly laid to lawn with mature perennial plantings and trees, bordered by a red brick wall to one side and half height fence to the other. To the rear of the garden is a vegetable planting area bordered by hedging. Further benefits of the rear garden include an outside double socket, outside tap, covered log store area and rainwater collector.
GENERAL INFORMATION
TENURE: The property is understood to be freehold. This should be checked by your solicitor before exchange of contracts.
SERVICES: We have been advised by the vendor that mains electricity, gas, water and drainage are connected to the property. However this should be checked by your solicitor before exchange of contracts. Gas heating to radiators. Electricity is supported by solar PV panels on the roof.
RIGHTS OF WAY: The property is sold subject to and with the benefit of any rights of way, easements, wayleaves, covenants or restrictions etc. as may exist over same whether mentioned herein or not.
COUNCIL TAX: Council Tax is levied by the Local Authority and is understood to lie in Band D.
CURRENT ENERGY PERFORMANCE CERTIFICATE RATING: C. A full copy of the EPC is available at the office if required.
VIEWING: By Prior Appointment with the selling agent.
- Four bedrooms
- Integral garage and driveway parking
- Main bedroom with dressing room and en suite
- Open plan kitchen/diner and utility
- Village location on the outskirts of Stratford upon Avon
- Generous and well stocked garden
- Very well presented
- Solar PV
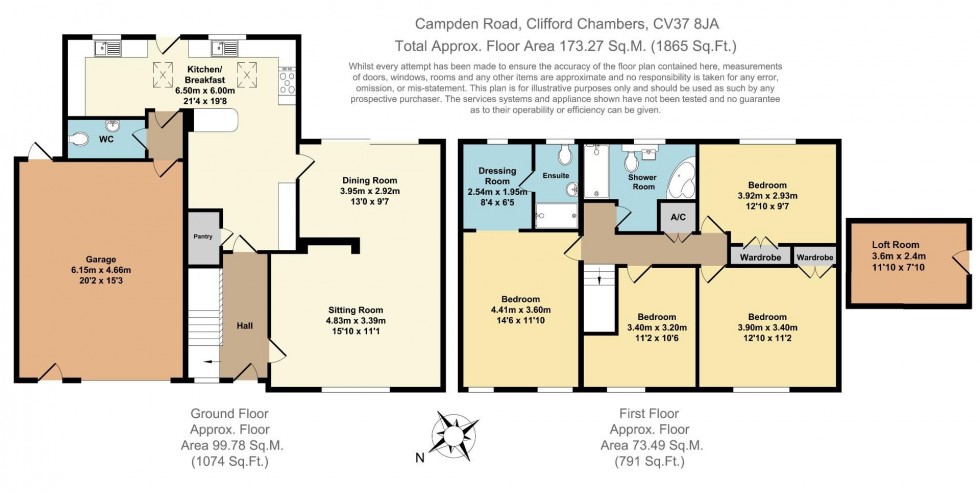
- Stratford-upon-Avon Rail Station is 1.79 miles away.
- Stratford-upon-Avon Parkway Rail Station is 2.71 miles away.
- Wilmcote Rail Station is 4.11 miles away.
- Bearley Rail Station is 5.43 miles away.
- Honeybourne Rail Station is 6.74 miles away.
