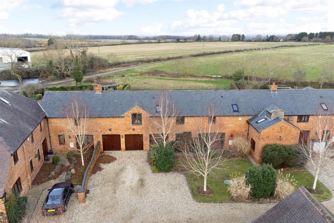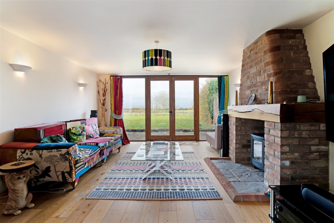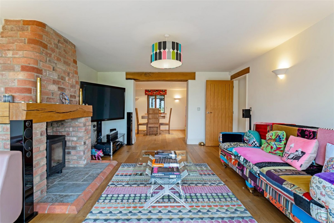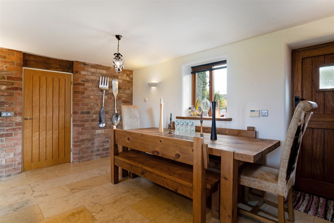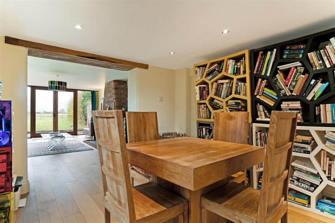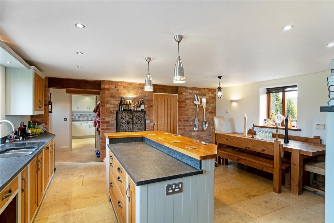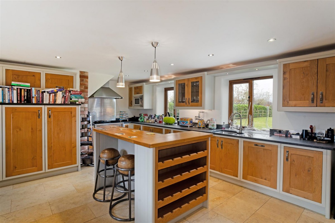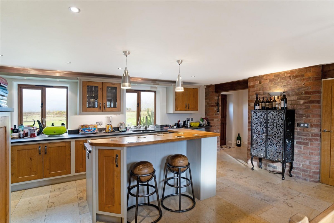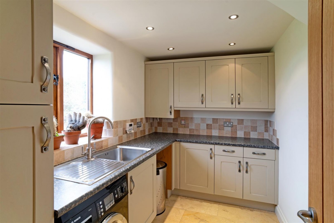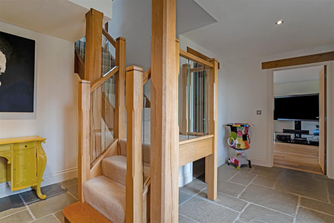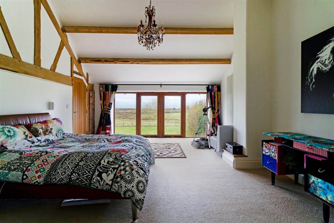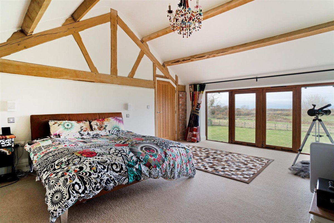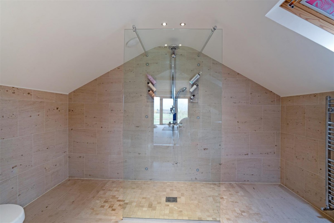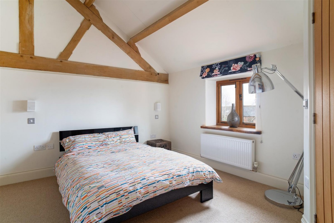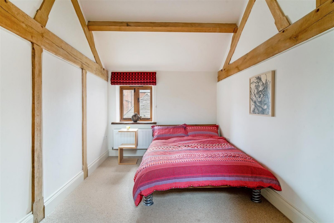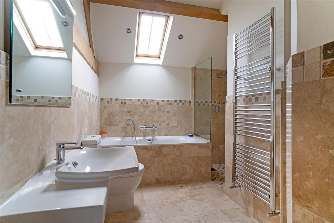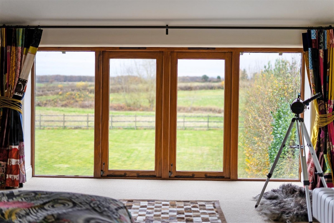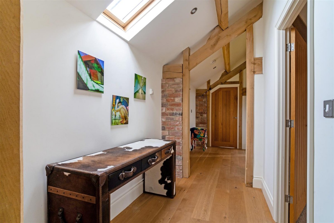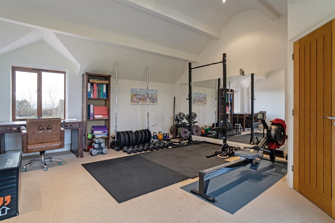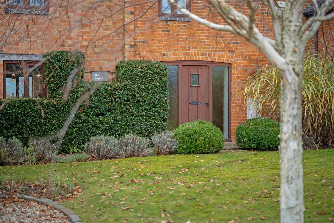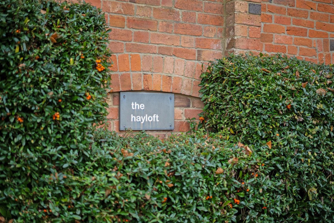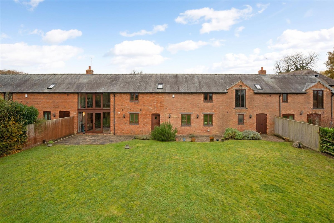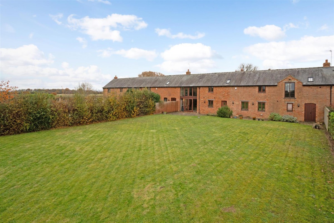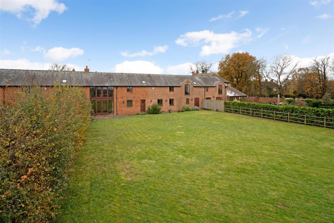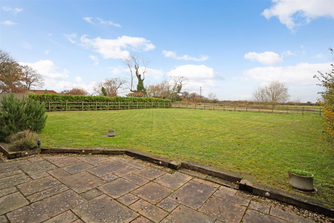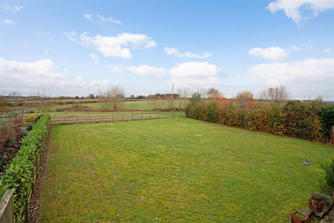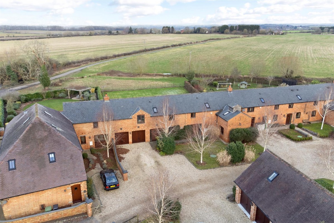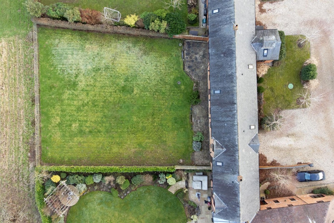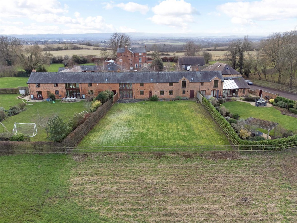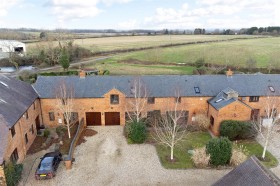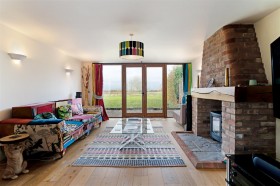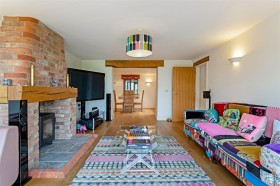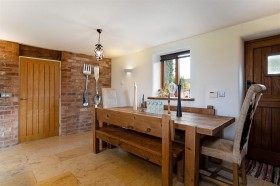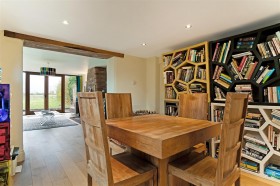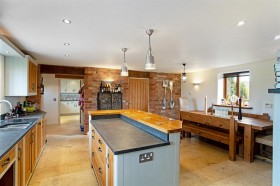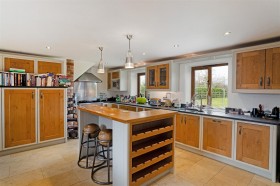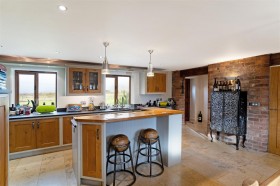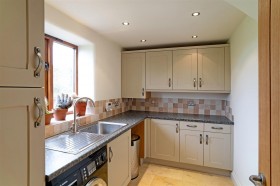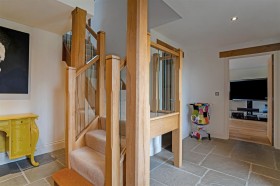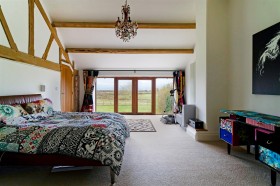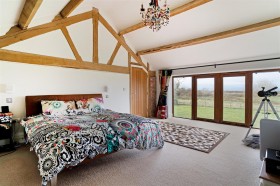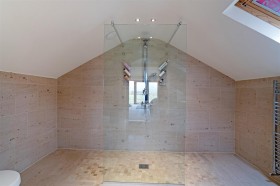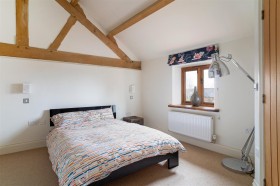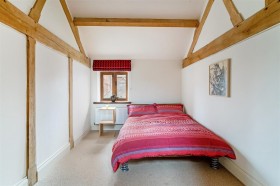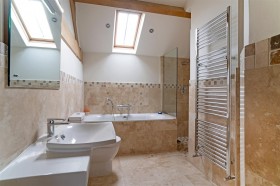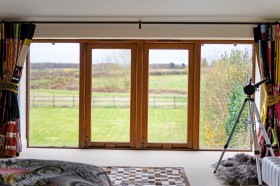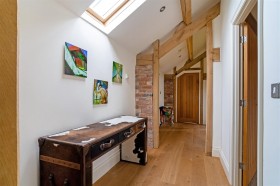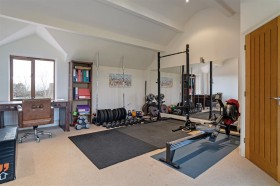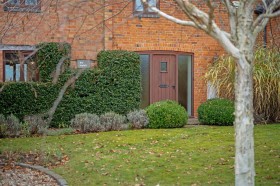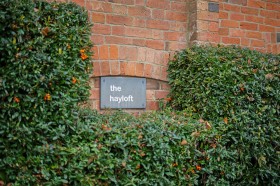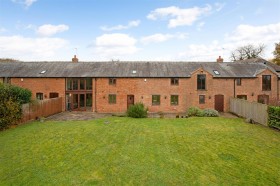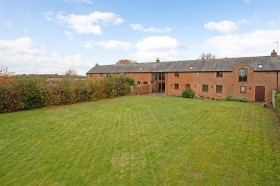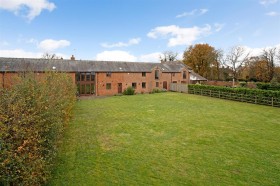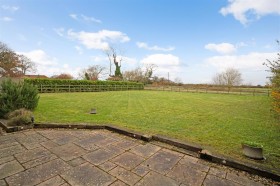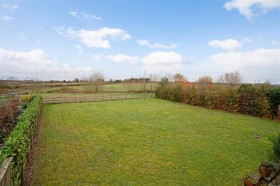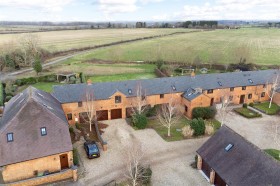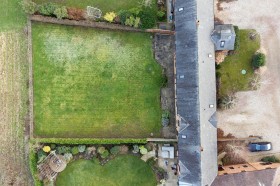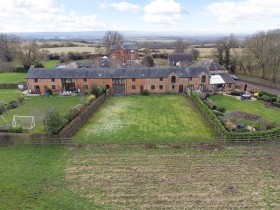4 Bedroom Barn Conversion For Sale
The Hayloft, Sheriffs Lench
£775,000
- Stylish spacious barn conversion
- Four bedrooms, two with ensuites
- Sitting room with wood burning stove
- Kitchen with integrated appliances
- Utility, cloakroom and family bathroom
- Character features
- Large garden with open countryside views
- Double Garage
- Seperate studio/home gym/home office
- No onward chain
A beautiful barn conversion in a lovely rural setting with studio/annexe. Large entrance hall, kitchen/dining room, sitting room, study, utility and cloakroom all on the ground floor. On the first floor there are four bedrooms, family bathroom and ensuite. There is a double garage and useful studio with its own access above. Outside there is driveway parking and a large rear garden with open views to countryside beyond. No onward chain.
SHERIFFS LENCH
is a hamlet that forms part of The Lenches, a desirable rural area situated mid way between Worcester (approx. 14 miles) and Stratford-upon-Avon (approx. 16 miles). The Lenches has an excellent pre-school and primary school, along with a sports and tennis club. The area is convenient for accessing the market town of Evesham (approx. 5 miles) which has extensive shopping facilities, schools, as well as a leisure centre, cinema and riverside walks. There is also a train station offering direct links to London Paddington.
SHERIFFS LENCH BARNS
The Hayloft is one of just four attractive barn conversions located in an exclusive development just outside the main village in a superb rural location. The property was converted in 2010 and provides generous accommodation with a wonderful array of character features including exposed wall and ceiling timbers, high ceilings, picture windows, stone floors and exposed mellow brickwork.
ACCOMMODATION
HALLWAY
There are internal oak doors and a lovely contemporary oak staircase with glass panels.
SITTING ROOM
The sitting room has oak floors and French doors opening to the paved terrace and a brick fireplace with inset multi fuel stove.
KITCHEN/DINER
The kitchen is fitted with oak fronted wall and base units under granite worksurfaces with a central island and a comprehensive range of appliances including a large Smeg range cooker with a 6-ring gas (LPG) hob and grill, Bosch microwave, fridge, freezer and wine rack.
UTILITY
With sink and space for washing machine.
CLOAKROOM
With w/c and hand basin
MAIN BEDROOM
The principal bedroom has impressive ceiling heights and full-length picture windows with superb rural views over the large garden and an ensuite with walk in shower, w/c and hand basin.
BEDROOM
Double bedroom with ensuite bathroom
BEDROOM
Double bedroom with views to the front
BEDROOM
Lovely bedroom with rural views over countryside.
OUTSIDE
Attached to the main house and accessed via its own front door is the Double Garage/Studio with a staircase rising to the first floor – a large room with impressive ceiling height and a cloakroom, currently used as a home gym but could be a guest suite/home office. There is gravelled parking for three cars in front of the double garage with automated ‘up and over’ doors and to the side of the property. The front garden is laid to lawn with mature plants and shrubs. The rear garden is substantial and is enclosed by post and rail fencing with a well maintained lawn and rural outlook.
GENERAL INFORMATION
TENURE: The property is understood to be freehold. This should be checked by your solicitor before exchange of contracts.
SERVICES: We have been advised by the vendor that mains electricity and water are connected to the property. However this should be checked by your solicitor before exchange of contracts. LPG gas central heating. Private drainage system shared by the four properties.
RIGHTS OF WAY: The property is sold subject to and with the benefit of any rights of way, easements, wayleaves, covenants or restrictions etc. as may exist over same whether mentioned herein or not.
COUNCIL TAX: Council Tax is levied by the Local Authority and is understood to lie in Band G.
CURRENT ENERGY PERFORMANCE CERTIFICATE RATING: C. A full copy of the EPC is available at the office if required.
VIEWING: By Prior Appointment with the joint selling agent Peter Clarke 01386 770044 or Hayman Joyce Broadway 01386 858510
DIRECTIONS
Upon entering the hamlet look out for the ‘30’ speed limit sign with road narrowing, the unmarked lane is nearly opposite. Proceed up this lane and the four barns will be found at the end. As you enter the courtyard The Hayloft is on the left hand side. N.B. Sat Nav will take you to the incorrect address. We suggest you use whatthreewords: corporate.combining.tutored
- Stylish spacious barn conversion
- Four bedrooms, two with ensuites
- Sitting room with wood burning stove
- Kitchen with integrated appliances
- Utility, cloakroom and family bathroom
- Character features
- Large garden with open countryside views
- Double Garage
- Seperate studio/home gym/home office
- No onward chain
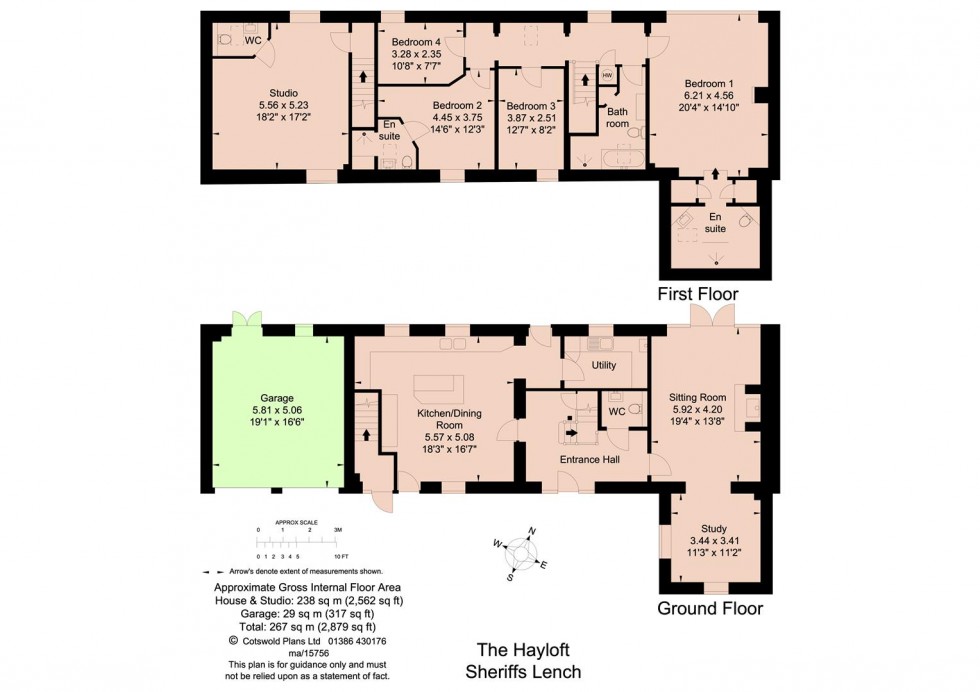
- Evesham Rail Station is 3.01 miles away.
- Pershore Rail Station is 4.02 miles away.
- Honeybourne Rail Station is 6.59 miles away.
- Laverton (Gloucs Warwicks Railway) is 8.64 miles away.
