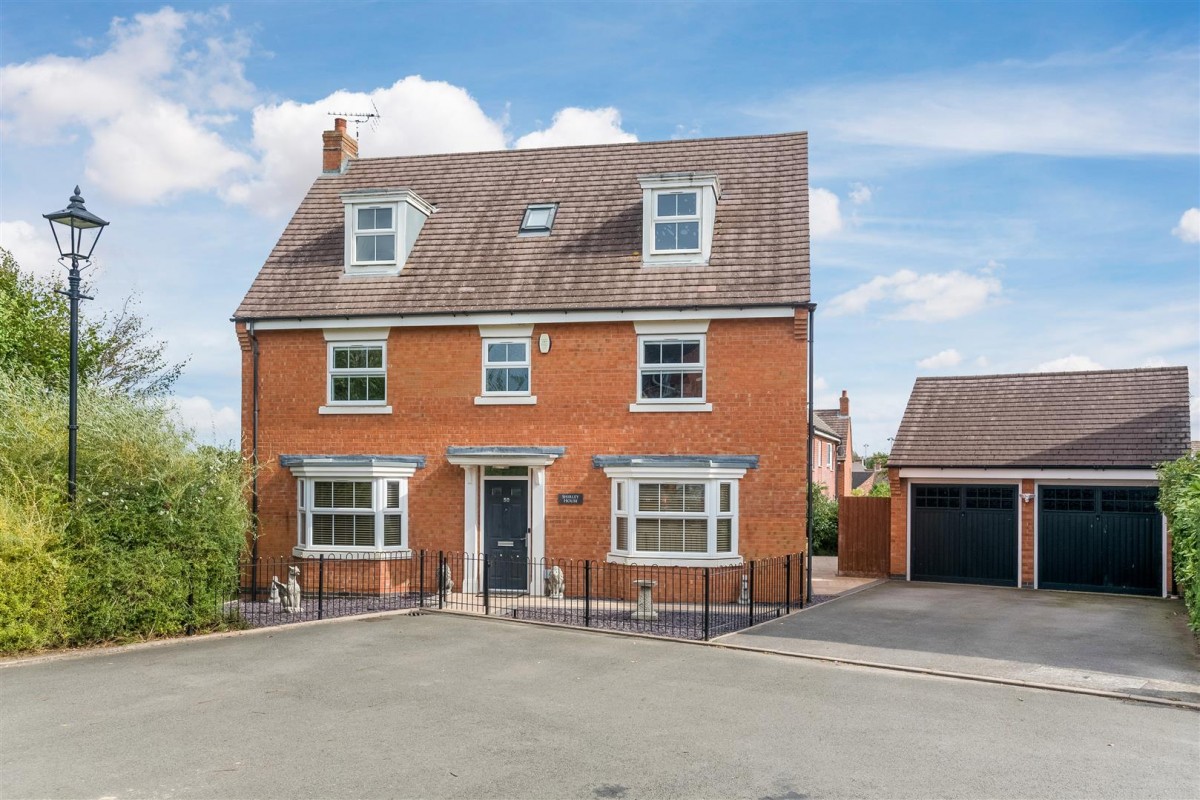6 Bedroom House Sold Subject to Contract
Beecham Road, Shipston-on-Stour
Guide Price £650,000
- Impressive Five/Six Bedroom Detached Property
- Second Floor Currently Used as a Home Cinema/Entertainment Suite
- All Bathrooms & Cloakroom Recently Re-Fitted
- Triple Aspect Sitting Room & Snug
- Modern Kitchen/Dining Room with Underfloor Heating
- Utility & Cloakroom
- Double Garage & Driveway
- Quiet Location & Countryside Views
An impressive modern detached five/six bedroom house offering spacious and well presented accommodation over three floors situated on a sought after development towards the edge of town. The accommodation briefly comprises of entrance hall, cloakroom, kitchen/dining room, utility, sitting room and study to the ground floor. To the first floor there is a bedroom with en suite, three further bedrooms and a bathroom. To the second floor, the current owners have converted the top floor into a fully immersive home cinema – which is included in the sale. The room boasts a 96” screen, high quality projector, and automated control of lighting and playback to provide an authentic movie night experience. Discretely hidden is a professional amplifier and Smart Blu Ray Player, allowing for both disc playback and Netflix streaming to the big screen. The sound system includes Dolby Atmos ceiling speakers and a powerful subwoofer to really capture those epic on screen moments. Completing the set up are four luxury recliner chairs, complete with illuminated drink holders and storage. Blackout blinds ensure that your trip to the movies is undisturbed by outside light.” .
ACCOMMODATION
ENTRANCE HALL having ceramic tiled floor with underfloor heating, storage cupboard with shelving, under stairs storage cupboard and cloakroom. KITCHEN/DINING ROOM having a bay window to the front elevation, double doors to the rear garden and double partly glazed doors to the hall. The kitchen was fitted in 2011and comprises of beautifully fitted units with integrated fridge/freezer, range cooker, dishwasher and microwave, the central unit has a sunken stainless steel sink, cold water filter tap and built in waste disposal unit with Silestone luxury work surfaces. The ceramic tiled floor has underfloor heating. UTILITY ROOM having continued ceramic tiled floor, stainless steel sink and fitted units, space and plumbing for washing machine and door leading to rear garden. SITTING ROOM having double doors to the rear garden and feature fireplace with gas fire. SNUG having bay window to front elevation. To the first floor there is a main bedroom with an en-suite bathroom and built in wardrobes, three further bedrooms with built in wardrobes and a bathroom. To the second floor the home entertainment suite is as described in the main summary. OUTSIDE is a driveway providing ample off road parking leading to a double garage with separate up and over doors. A side gate leads to the private rear garden which has a large patio and lawn. Motion sensor lighting to front and rear of property.
GENERAL INFORMATION
TENURE The property is understood to be freehold although we have not seen evidence. This should be checked by your solicitor before exchange of contracts.
SERVICES We have been advised by the vendor that mains electricity, gas, water and drainage are connected to the property. However, this should be checked by your solicitor before exchange of contracts. Gas central heating.
RIGHTS OF WAY The property is sold subject to and with the benefit of any rights of way, easements, wayleaves, covenants or restrictions etc. as may exist over same whether mentioned herein or not.
COUNCIL TAX: Council Tax is levied by the Local Authority Stratford on Avon District Council and is understood to lie in Band G
CURRENT ENERGY PERFORMANCE CERTIFICATE RATING: C A full copy of the EPC is available at the office if required.
VIEWING: By Prior Appointment with the Selling Agents.
REGULATED BY RICS
- Impressive Five/Six Bedroom Detached Property
- Second Floor Currently Used as a Home Cinema/Entertainment Suite
- All Bathrooms & Cloakroom Recently Re-Fitted
- Triple Aspect Sitting Room & Snug
- Modern Kitchen/Dining Room with Underfloor Heating
- Utility & Cloakroom
- Double Garage & Driveway
- Quiet Location & Countryside Views
- Moreton-in-Marsh Rail Station is 6.15 miles away.
- Honeybourne Rail Station is 8.99 miles away.
- Stratford-upon-Avon Rail Station is 9.39 miles away.
