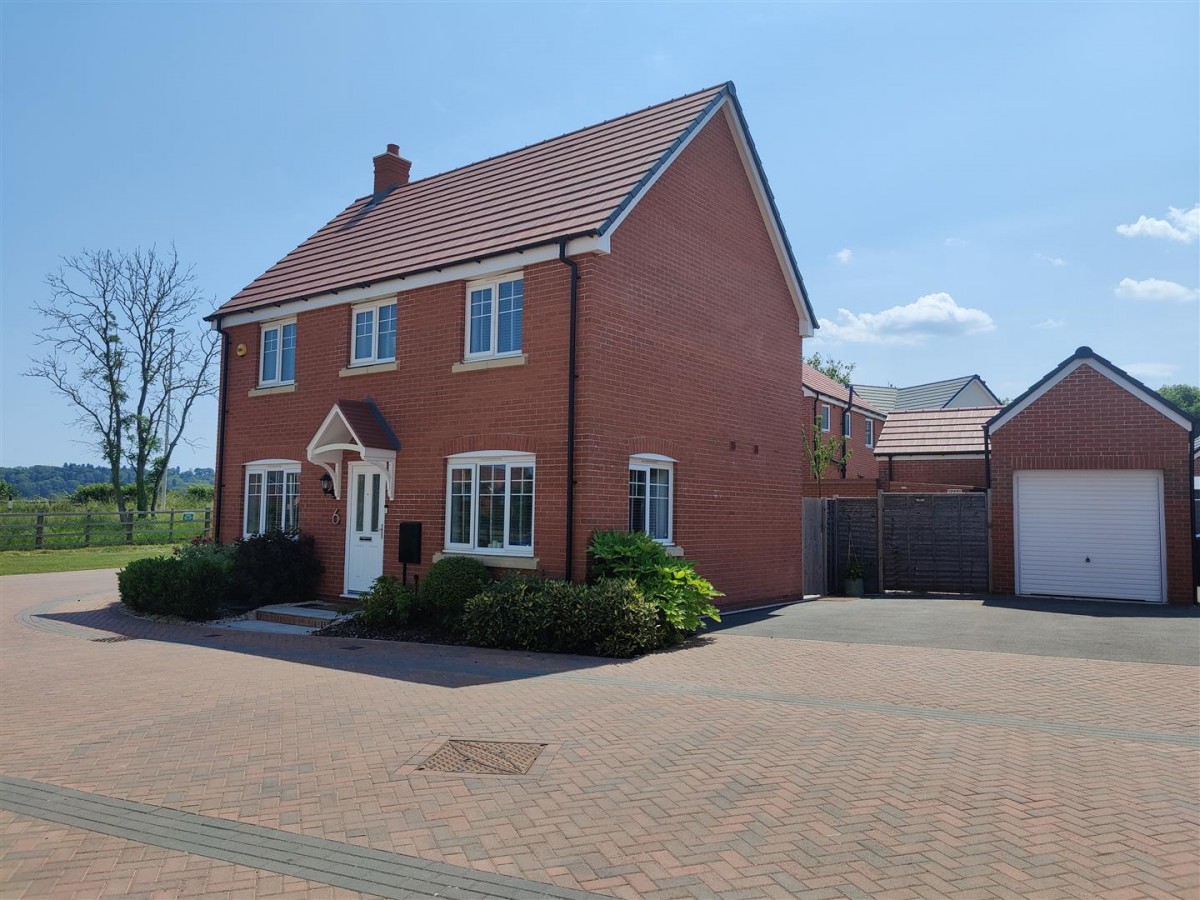3 Bedroom House - Detached Sold
Enstone Way, Wellesbourne
£395,000
- Enviable position towards the end of the cul de sac
- Many upgrades
- Beautifully presented
- Kitchen with refitted work tops and triple aspect
- Sitting room with French doors to garden
- Main bedroom with en suite
- Two further bedrooms and bathroom
- Double width parking, garage and landscaped rear garden
- Small children's playground situated within the development
A very attractive double fronted and upgraded three bedroom detached residence situated in an enviable position at the end of a cul de sac with an open outlook. Beautifully presented and comprising sitting room with triple aspect and French doors to garden, kitchen with new work tops and triple aspect, main bedroom with en suite, two further bedrooms, bathroom, double width parking, garage, landscaped rear gardens.
ACCOMMODATION
A front door leads to hall with luxury vinyl flooring. Sitting room with triple aspect, luxury vinyl flooring, French doors to rear. Upgraded kitchen/dining room with quality quartz work top and upturn, breakfast bar, fitted cupboards and work surface, four burner gas hob, filter hood over, built in oven and grill, space and plumbing for dishwasher, space for fridge freezer, downlighters, storage cupboard, luxury vinyl flooring. Utility room with quartz work top, fitted cupboards, space and plumbing for washing machine, access to gas heating boiler, luxury vinyl flooring. Cloakroom with wc and wash basin, luxury vinyl flooring.
First floor landing with access to roof space, storage cupboard. Main bedroom with dual aspect. En suite with wc, wash basin and large shower cubicle, tiled splashbacks, downlighters, wall mirror, luxury vinyl flooring. Two further bedrooms. Bathroom with wc, wash basin and bath with shower screen and shower over, tiled splashbacks, ladder towel rail, luxury vinyl flooring, downlighters.
Outside there is tarmacadamed double width parking and flagstone path to front door. A Spacious detached garage of brick and pitched tiled roof construction, internally painted, power and light, fitted flooring. The front and side gardens have planting, lawn and gated access to private rear garden which has flagstone path and patio, raised decked seating area, lawn, garden shed and enclosed mainly by wall but part wood fencing.
GENERAL INFORMATION
TENURE: The property is understood to be freehold although we have not seen evidence. This should be checked by your solicitor before exchange of contracts.
AGENTS NOTE: There is an annual service charge of approx £120 per year for maintenance of the communal areas.
SERVICES: We have been advised by the vendor that mains electricity, gas, water and drainage are connected to the property. However this should be checked by your solicitor before exchange of contracts.
RIGHTS OF WAY: The property is sold subject to and with the benefit of any rights of way, easements, wayleaves, covenants or restrictions etc. as may exist over same whether mentioned herein or not.
COUNCIL TAX: Council Tax is levied by the Local Authority and is understood to lie in Band E.
CURRENT ENERGY PERFORMANCE CERTIFICATE RATING: B. A full copy of the EPC is available at the office if required.
VIEWING: By Prior Appointment with the selling agent.
- Enviable position towards the end of the cul de sac
- Many upgrades
- Beautifully presented
- Kitchen with refitted work tops and triple aspect
- Sitting room with French doors to garden
- Main bedroom with en suite
- Two further bedrooms and bathroom
- Double width parking, garage and landscaped rear garden
- Small children's playground situated within the development
- Stratford-upon-Avon Rail Station is 5.06 miles away.
- Stratford-upon-Avon Parkway Rail Station is 5.85 miles away.
- Warwick Parkway Rail Station is 7.10 miles away.
- Warwick Rail Station is 7.14 miles away.
- Wilmcote Rail Station is 7.22 miles away.
