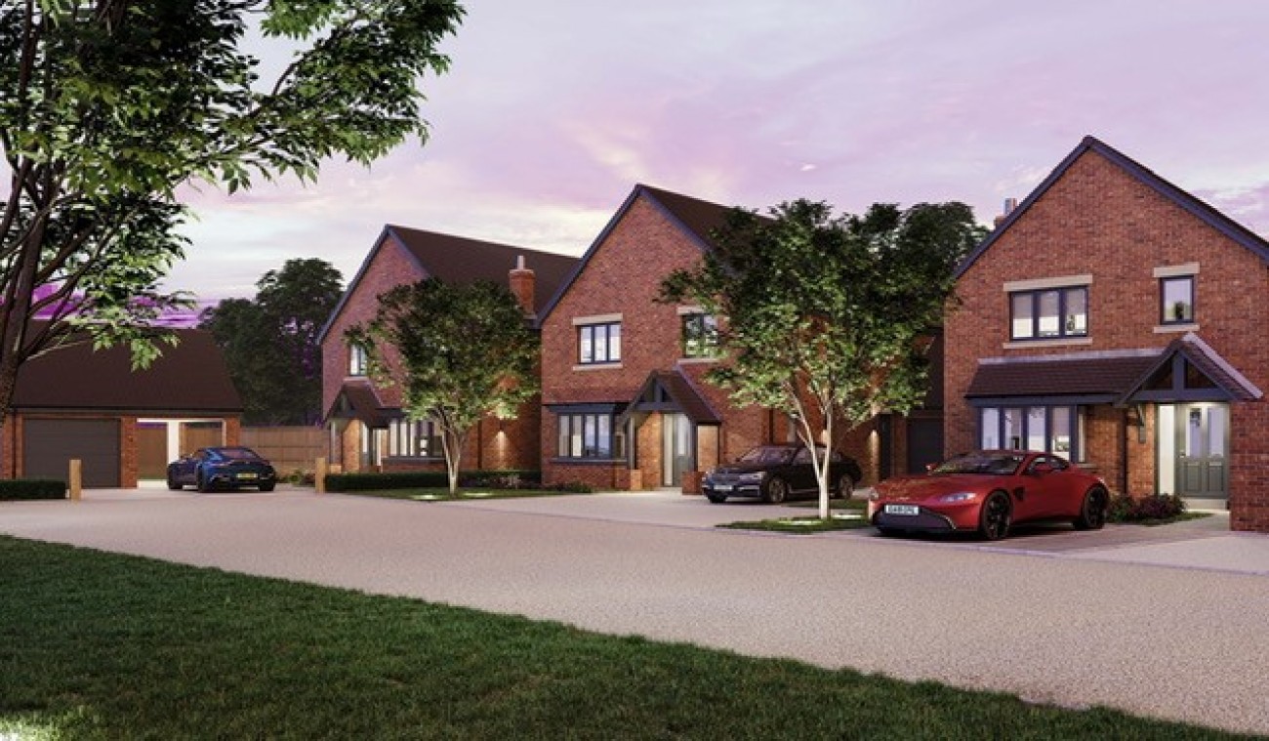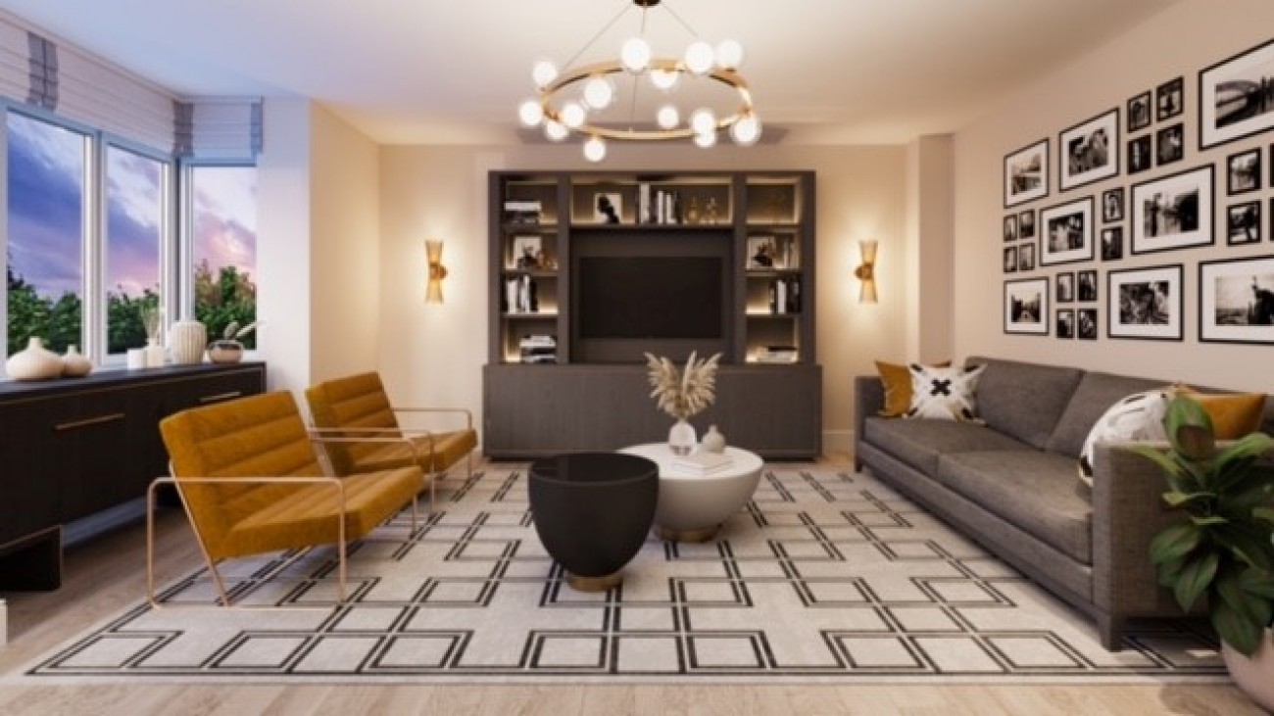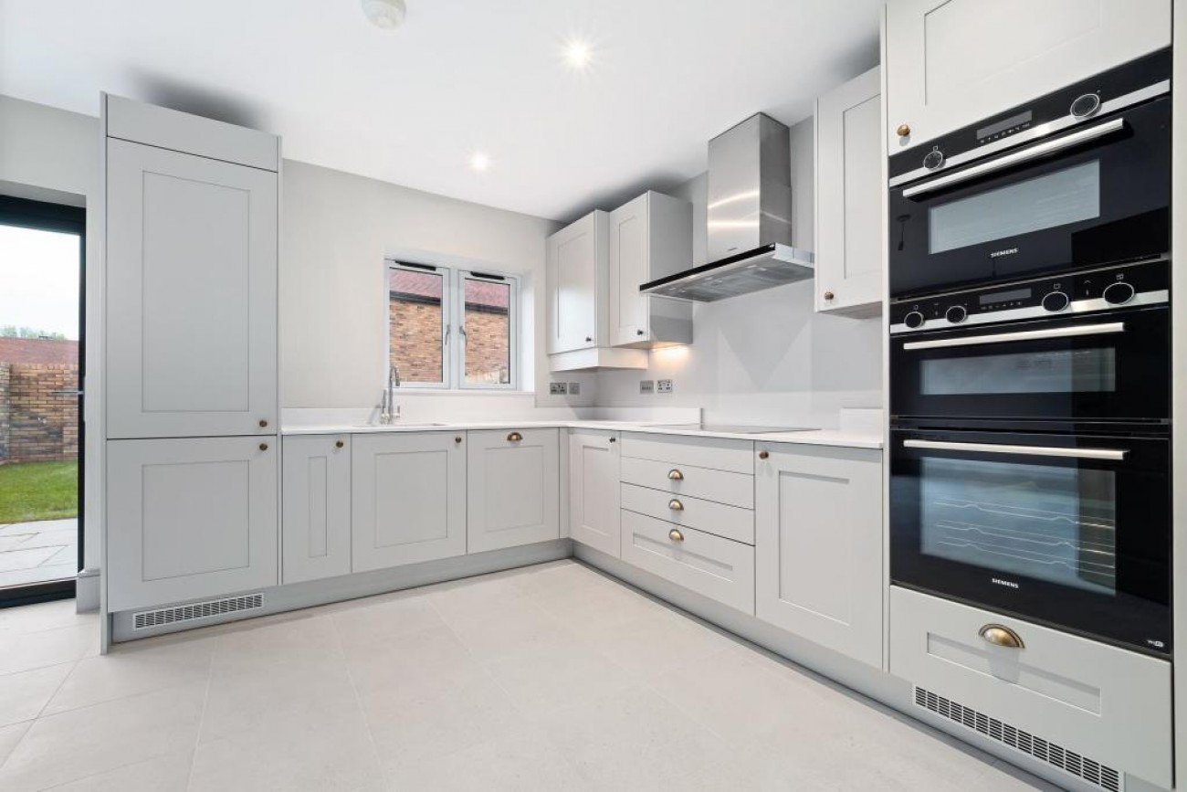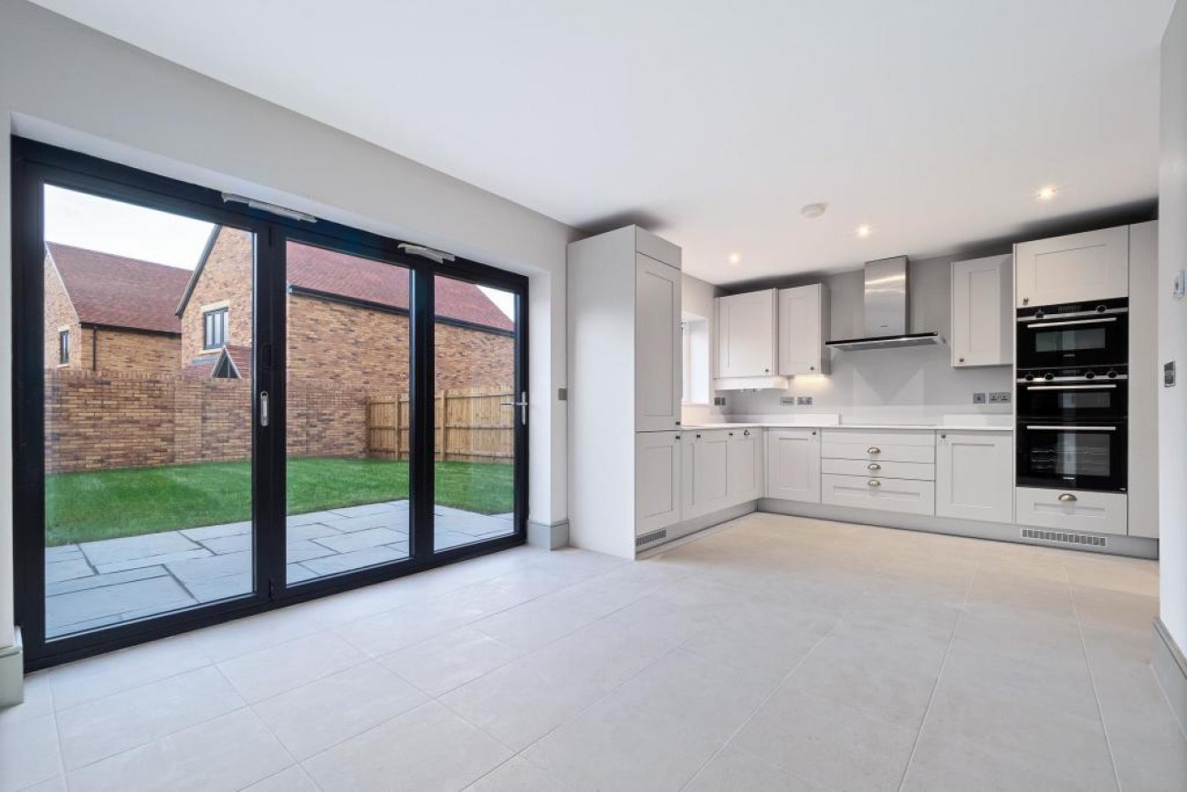Orchard Court, Loxley Road, Stratford Upon Avon
All Sold

.
Orchard Court is conveniently located on Loxley Rd, a short stroll from the centre of Stratford-upon-Avon. This upmarket development offers an exclusive collection of dwellings, comprising of two 2-bedroom, three 3-bedroom and two 4-bedroom homes. Each home has been individually designed, with unique features and details carefully considered by our interior design specialists. Mackenzie Miller Homes’ superior quality in design is evident throughout.
NB some photos are CGI's and some show a previous development for Mackenzie Miller Developments
For further details please email
newhomes@peterclarke.co.uk or call our office on 01926 870145
Property Features
Striking Finishes
An instant impression, with herringbone flooring in the entrance hall to plots 6 & 7. All other plots
feature beautiful tiling from Porcelanosa
Contemporary Porcelanosa tiles have been selected for the kitchen, utility and WC
The beautiful staircases are complimented by Oak newel caps .
Bi-folds connect the living areas to the paved patio and landscaped gardens, creating a sense of space (plot specific)
A Chef’s Kitchen
The bespoke kitchens have been individually designed and feature expansive worktops. The worktops are a stunning, low maintenance Quartz.
The kitchens are handmade, bespoke for Mackenzie Miller Homes, with custom painted shaker-style cabinetry.
Mackenzie Miller Homes signature LED lighting installed underneath kitchen cabinetry creates a modern feel.
High-quality Siemens appliances have been selected, including a mutli-zone induction hob with ceiling mounted extractor above islands and stylish hood where islands do not apply.
All homes feature a combi oven/microwave. Double ovens will be installed in all 3-bed & 4-bed homes.
The integrated dishwasher and built-in fridge freezer complete the kitchen
Luxurious Bathrooms
The classic white sanitaryware by Laufen is complemented by an eyecatching, full-height ceramic tiled feature wall by Porcelanosa in the main bathroom and ensuite 1. Every bathroom in Orchard Court has been individually designed, with unique feature tiles in each.
Luxury is ensured with the concealed Aqualisa Quartx smart dual shower. Fixed rainfall and adjustable shower heads make for a spa-like experience in the comfort of your own home.
A recessed mirror cabinet features in the family bathroom of plot 2, and in ensuite 1 of plot 6 and 7. The family bathroom in all other plots feature a beautiful Laufen under-sink vanity unit with storage and LED illuminated motion mirrors
Contemporary polished chrome fittings from Vado are installed throughout.
The Latest Technology
Contemporary brushed steel sockets and switches are fitted throughout.
LED downlights feature in the kitchen work areas, utility, en-suites, landing and hallway.
Power and lighting has been made available in the garages and on the paved patio, along with an electric car charging supply to meet all needs.
Provisions have been made to allow for customisation of your entertainment package.
Underfloor heating throughout the ground floor adds a sense of luxury, complemented by contemporary radiators and thermostats on the first floor.
Tree up-lighting compliments the stunning landscaped gardens.
Energy Efficient
A-rated appliances and dual-flush cisterns to all WCs.
Energy efficient A-rated thermostatically controlled gas central heating boiler.
Double glazed energy efficient windows providing a high level of thermal insulation and reduced heat loss.
High levels of insulation in walls and roof space.
Dusk to dawn sensors on external lighting.
Security & Peace Of Mind
10 year LABC warranty.
Alarm system hard wiring installed to ensure compatibility with a variety of models. Select according to your preferences.
Lighting to external doors with PIR sensors.
Please note these are CGI's and the kitchen photos show Plot 1





