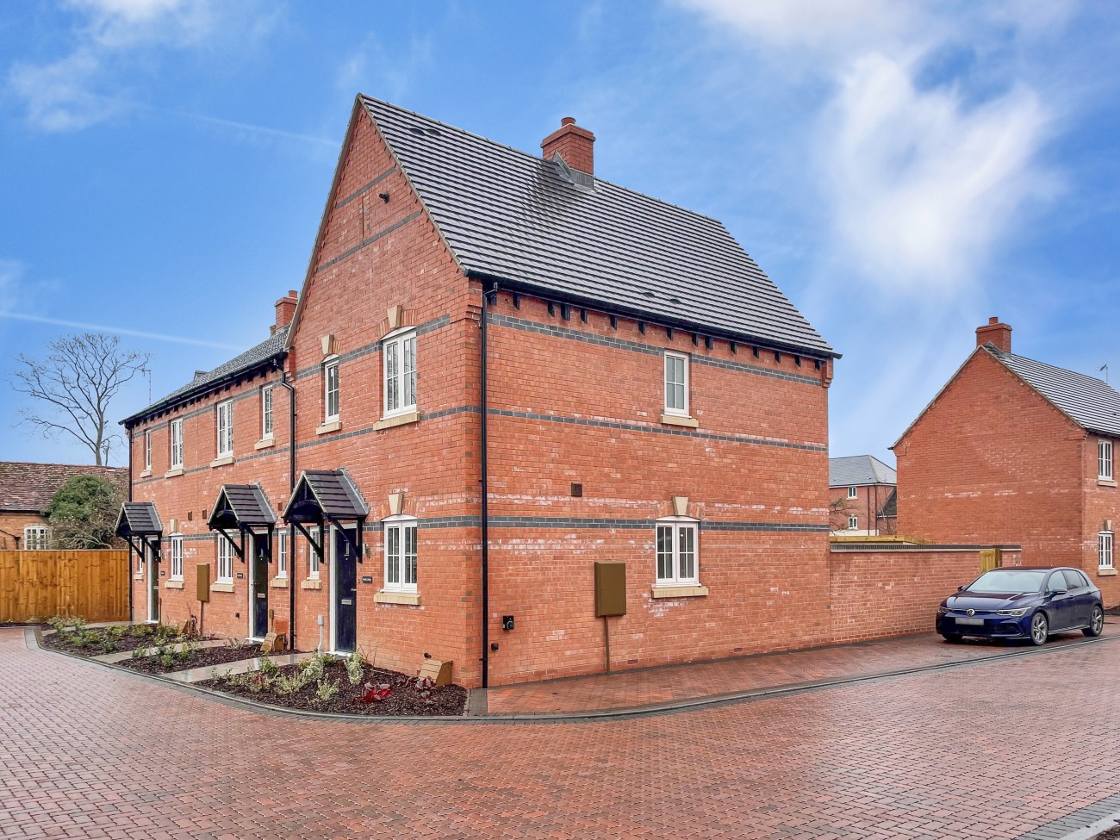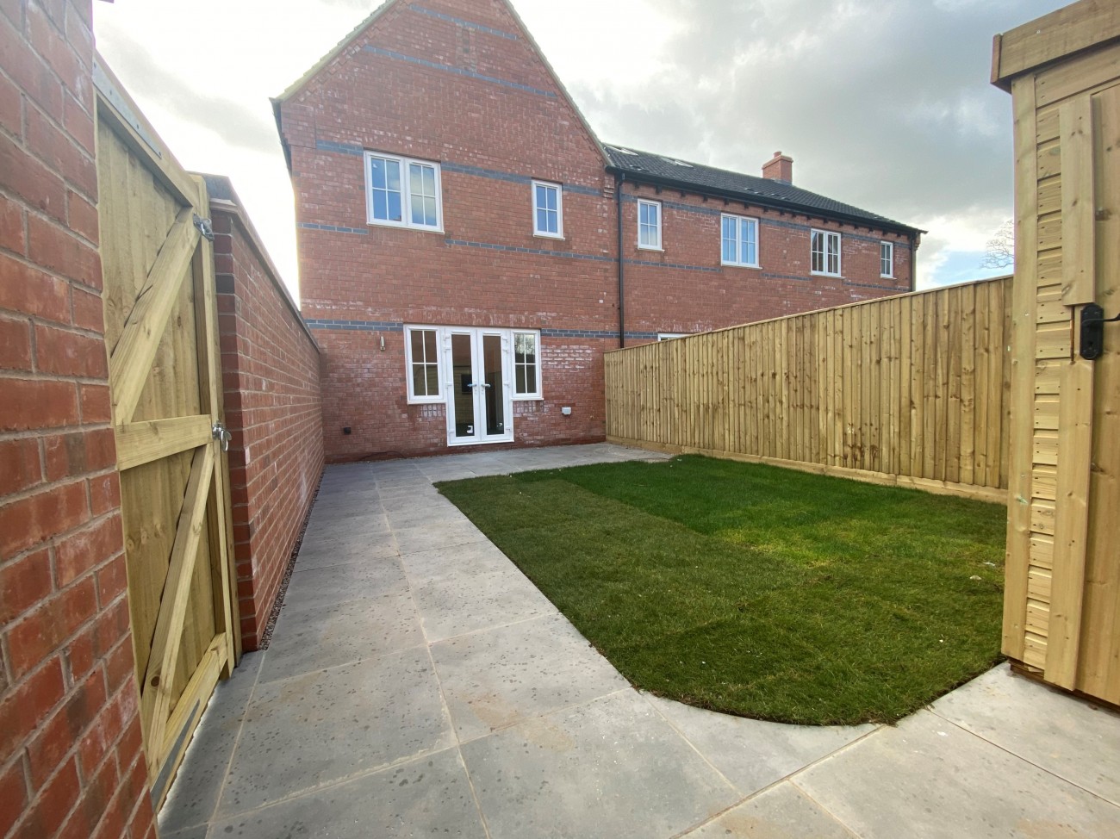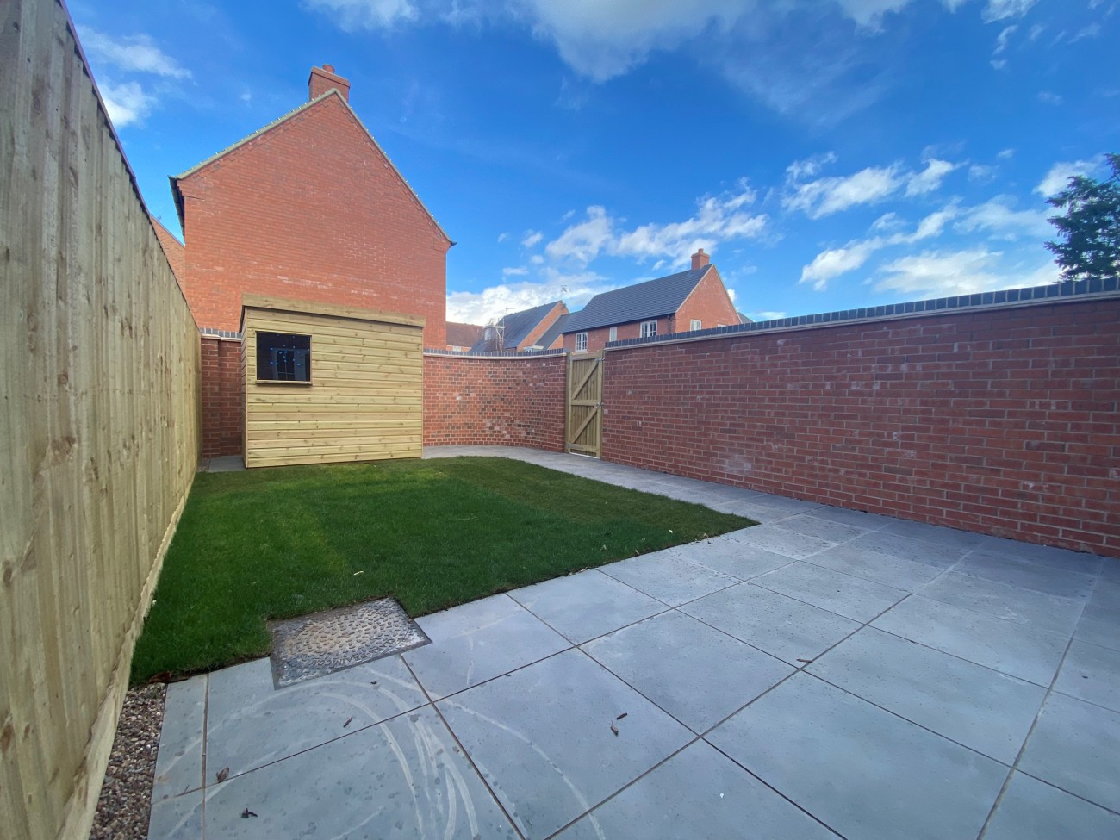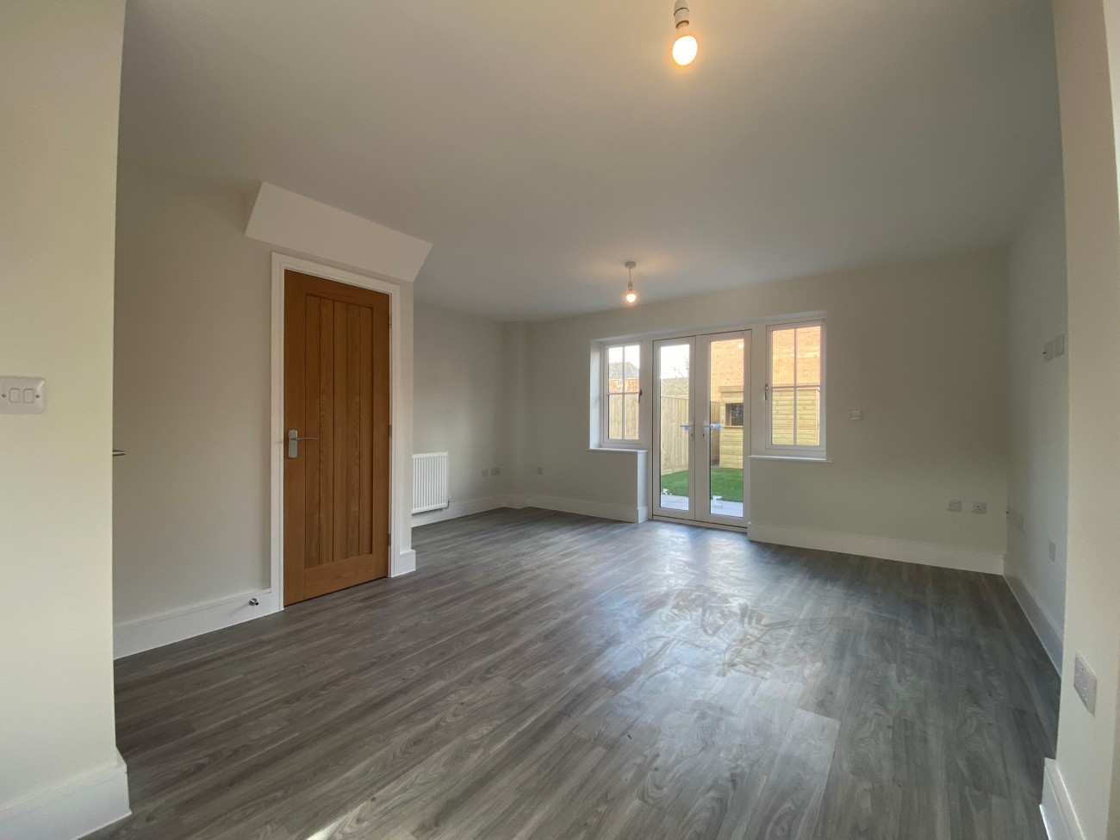Havisham Gardens, Stratford Upon Avon
All SSTC
£350,000
Nestled in the heart of the highly regarded Trinity Mead a small bespoke development of just six, 2 & 3 bedroom brand new properties by Hayward Developments and built to a high level of specification. This is an excellent opportunity to buy in this popular area of Trinity Mead, Havisham Gardens is a small development and is well located being to the south of the river and conveniently placed for access to the town centre. It has excellent connections to Stratford town centre and the wider area, trains to Marylebone take an average of two hours and Junction 15 of the M40 is only 15 minutes by car. Stratford is an exciting, bustling, cultural enclave in the heart of the Country with a huge variety of restaurants, renowned Shakespeare Theatre, Stratford Racecourse, many thriving community traditions and sporting facilities and the River Avon to add to the mix.
Internal photos show Plot 2.
For further details please email
newhomes@peterclarke.co.uk or call our office on 01926 870145
Videos
Property Features
General Specification for Havisham Gardens off Dickens Close, Stratford-upon-Avon CV37 7RT.
Kitchens.
• Wood effect flooring to kitchens and ground floor living room WC and hall.
• Individually designed fitted kitchens with quartz worktops, up stands and glass splash backs.
• Integrated Neff appliances to include an induction hob, single oven and hood.
Integrated dishwasher, fridge freezer and washer dryer.
Bathrooms & En-suites.
• White contemporary sanitary ware with polished chrome fittings.
• Glass shower cubicles with stone resin shower trays.
• Ceramic wall (part tiled) and floor tiling.
• Wall mirrors, shaver sockets and multi-rail chrome towel warmers.
Heating.
• Worcester Bosch Combi Boiler supplying a fully thermostatic & electrically controlled central heating system.
• Thermostatic radiator valves to radiators.
General Fittings.
• Traditionally styled double glazed UPVC casement windows providing a high level of thermal insulation & reduced heat loss from Munster Joinery.
• GRP Front entrance doors with polished chrome handles & letter plates.
• Hardwood stair handrails.
• Painted skirting & architraves.
• Contemporary internal doors.
• Contemporary chrome ironmongery.
• Plain ceilings throughout.
Electrical & Lighting.
• Contemporary style sockets & switches throughout the properties.
• LED down lighters to the kitchen, hall, landing, family bathroom and en-suites.
• 5 amp lighting sockets to living room
• Mains operated smoke detectors.
• Wiring for an NSI approved alarm system.
• Lighting to external doors with PIR sensors.
Media & Communications.
• Television aerial & amplifier (if required)
External Finishes.
• Landscaped front gardens.
• Paved patio areas and pathways.
• Lawn to rear gardens.
• Close boarded & capped fencing to all gardens. Garden walling to some plots
• External waterproof sockets & a water tap to the rear of the properties.
• Car charging point
• Plot 6 benefits from a quality solid timber garden shed/store with electric points and lighting
• 10 year NHBC Warranty.
NB Specification can be subject to change















